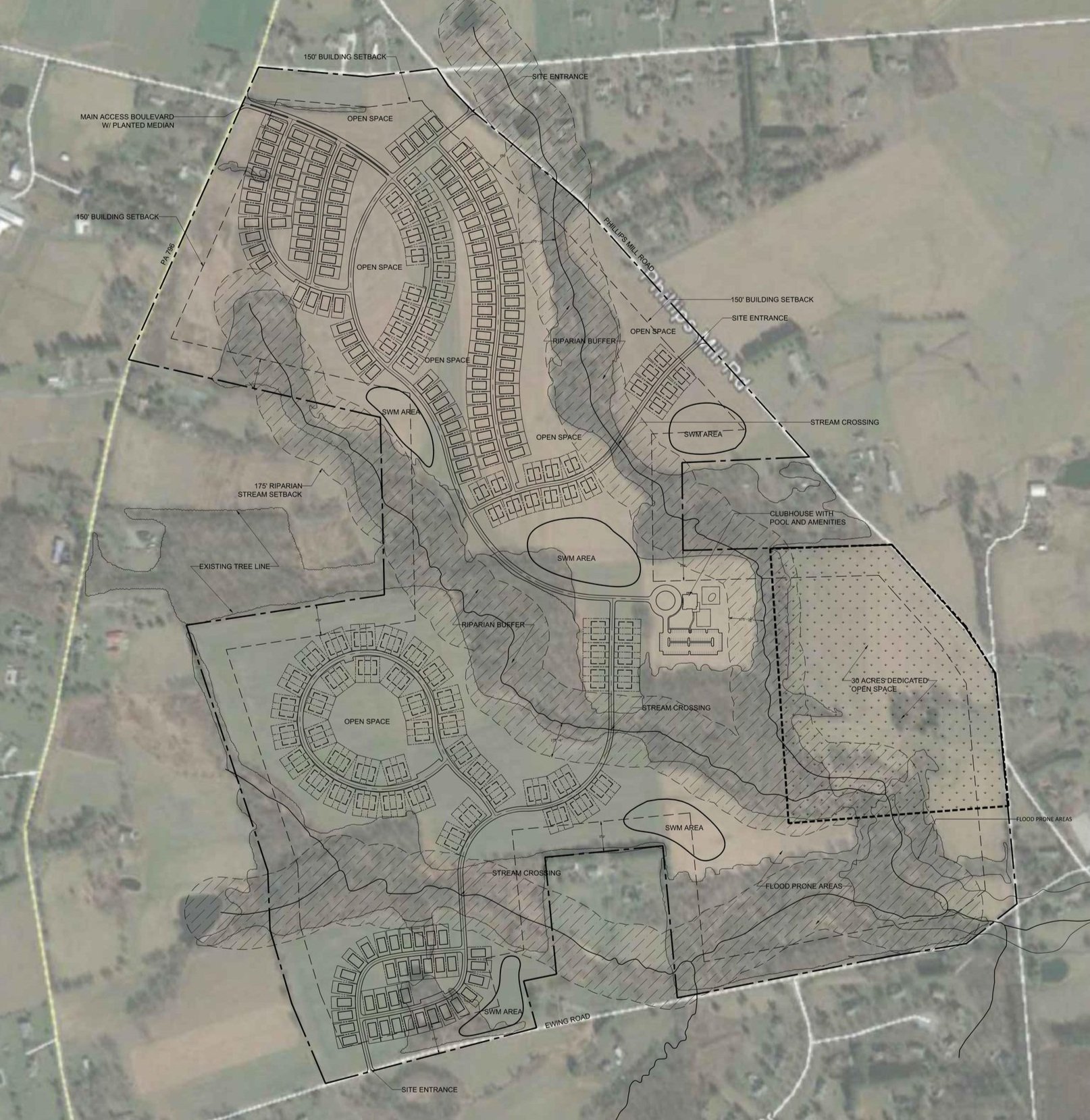PROJECT WORK
BUCKS COUNTY LAND PLANNING RENDERING
WEST WHITELAND TOWNSHIP LAND PLANNING

PENN TOWNSHIP LAND PLANNING
MONTGOMERY COUNTY LAND PLANNING
WEST CONSHOHOCKEN LAND PLANNING (PLANNING + RENDERING)
WEST CONSHOHOCKEN LAND PLANNING (COMPLETE)
MONTGOMERY COUNTY LAND PLANNING
KNICKERBOCKER LAND PLANNING
GATTI PROPERTY LAND PLANNING
A 20 acre property, we were asked to analysis the current zoning ordinances and provide marketable sketches for the owner. This rural site did not lend itself to a typical high-density study. The final plan subdivided the site in two 10 acre “Farmetes,” allowing for a large customizable building footprint, dedicated horse run, and open space for a small orchard. This was all completed while maintaining 100% of the onsite woodland.
CLOVER MILL LAND PLANNING
FRICKS LOCK LAND PLANNING
GILBERTSVILLE LAND PLANNING
IN THE WORKS : HILLTOWN LAND PLANNING
This 77 acre site in Bucks County was presented with the idea of establishing an age restricted community. Stuart Associates was tasked with analyzing the township ordinance to create a compliant and marketable plan for the client. This retirement village includes 200 plus units of single-family homes, twins, and townhouses, allowing residents to age in place and find a unit that fits their needs. With over 5 acres of dedicated open space and 2 miles of walking trials this community is health forward and nature interactive. A large central clubhouse with tennis courts and pool encourages the social aspects of the community.
COVENTRY CHASE LAND PLANNING
THE PROMENADE AT CHRISTIANA
The 45-acre site adjacent to Route 95 in Delaware and minutes from the exit was purchased for the intention of being converted into a high-end car dealership site. Staurt Associates performed site visual studies to determine the best locations for the car sales. The high-end dealerships were able to be confined to only 16 acres of the site. The client was interested in developing the site further with additional marketable amenities. In a contextual analysis we noticed vast parking fields, small pad sites and low-density surroundings. To promote a multitude of reasons to visit the site, a more sophisticated shopping and dining corridor was proposed with 48,500sf of retail and 32,000sf of restaurant- cafes this is the perfect activity while waiting for car service. Approximately 300 residential are laid out across the site to facilitate long term success for the commercial aspects. Direct access to route 95 from the site prompted a hotel option with 150 plus beds.
ROEBLING STEEL, NJ | MARKETING RENDERING
MIXED USE SKETCH PLAN
Stuart & Associates was approached by the client to evaluate the development potential of the NVF Site in Kennett Square, PA. Since 1904, the site was home to NVF, a company that manufactured vulcanized fiber products for the east coast. The site is currently going through the Pennsylvania Department of Environmental Protection's remediation process so redevelopment can occur. We worked closely with environmental and civil engineers to determine which portions of the site were suitable for redevelopment. Stuart & Associates prepared numerous mixed use site plans for our client. The project is currently being discussed with Borough officials and surrounding stakeholders to determine the appropriate redevelopment plan for the site.
751 VANDENBURG MULTI-FAMILY PLANNING
Stuart & Associates was tasked by our client to develop a site plan for 300+ apartment units utilizing the new Zoning overlay district established by Upper Merion Township to promote redevelopment of abandoned industrial sites. The 20+ acre site was formerly a manufacturing facility for Lockheed Martin.
Stuart & Associates developed several site plans for our clients review. Ultimately a selection was made and we worked closely with our client, their architect and civil engineer to obtain municipal approvals.
Stuart & Associates was also retained to design and prepare Landscape Architectural Plans for the award winning courtyard and other amenities located on the property. In 2018, the project was Awarded Best Residential Development by the KOP District
BYERS STATION LAND DEVELOPMENT
Stuart & Associates was tasked with preparing a site plan that incorporated specific building footprints from various tenants. We had to evaluate the Township Zoning Ordinances to determine setback, impervious coverage and parking requirements. Several site plans were designed for the client's evaluation and review with the Township. The final site plan provided a number of pad sites that took advantage of the visibility from the surrounding roadways.
CLINGER TRACT | CARRIAGE HOME LAYOUT
A competitive tract of land in Concord Township, Stuart Associates was brought on to create a site plan for a marketable carriage home development. After a thorough analysis, this 25 acre site was met with natural feature constraints of steep slopes, existing wetland, and riparian buffers. The final 86 unit site plan works to avoid harming the natural features as well as preserving 6 Class B Historical buildings.
IN THE WORKS : FRAME TRACT (EXTON KNOLL) PLANNING
Stuart & Associates was tasked by our clients to develop a residential site plan for a 42+ acre tract of land in West Whiteland Township. We developed several site plans that incorporated multiple residential dwelling types for our clients review. Open space, stormwater management and pedestrian access to the Chester County Trail were paramount in the planning process.
Stuart & Associates has been retained to design and prepare Landscape Architectural Plans for Land Development approvals. The project is currently in Final Land Development and construction should begin in spring 2021.
WESTOVER OUTDOOR RECREATION FACILITY
Stuart & Associates was retained to prepare a Master Plan for a 100+ acre outdoor recreation complex that consists of soccer fields, baseball fields, 1/4 mile running track, tennis courts, skate park, mini golf course, basketball courts, batting cages, swimming facilities, clubhouse and associated parking facilities. We worked closely with architects, civil engineers, traffic engineers, geotechnical engineers, sports leaders and the surrounding stakeholders to develop the Master Plan.
Stuart & Associates was retained to provide expert witness testimony during the municipal approval process. The project has received municipal approvals and is on hold due to pending litigation.








