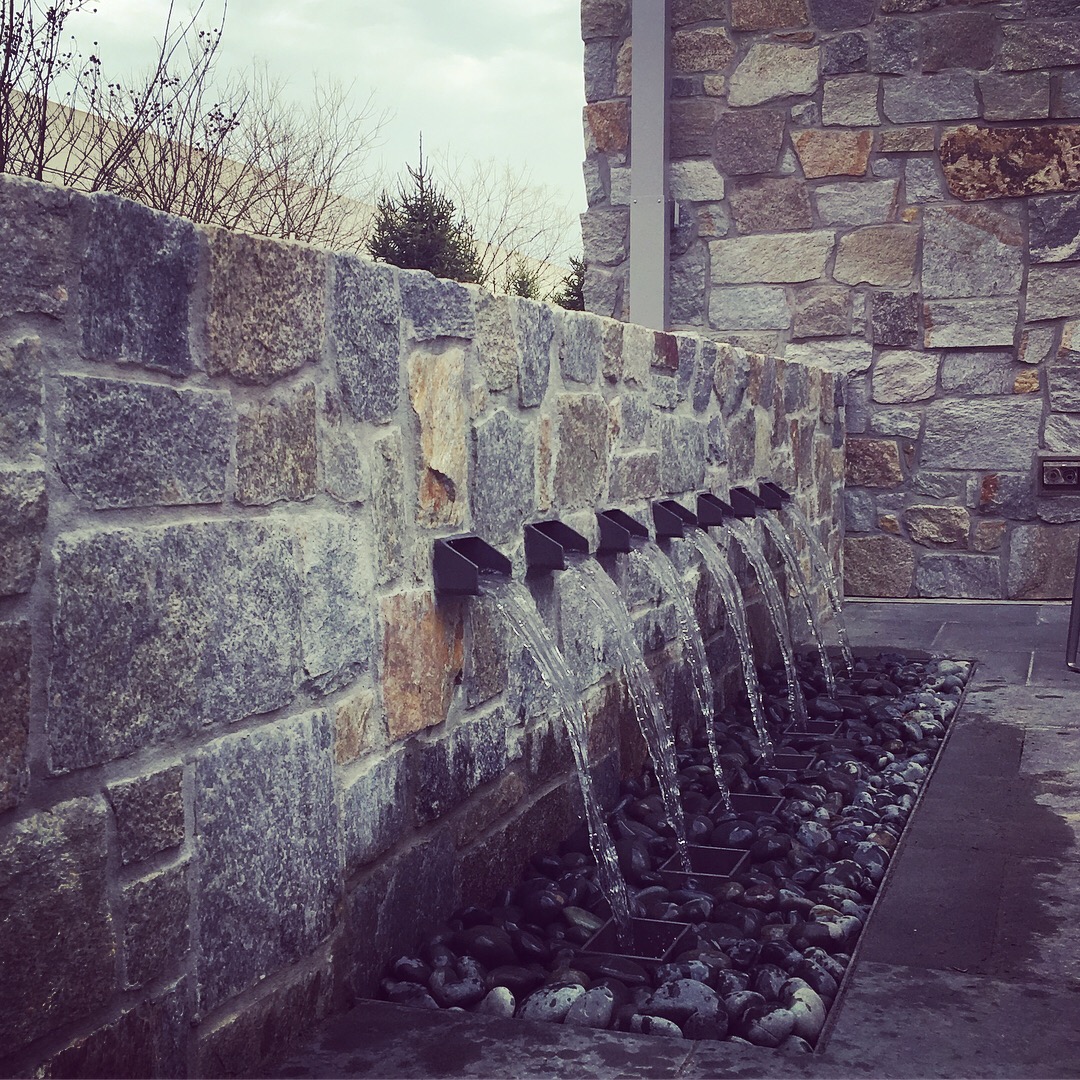MAZDA DEALERSHIP FOUNDATION AND ENTRANCE LANDSCAPING
THE QUINN MULTI-USE DEVELOPMENT AND STREETSCAPE DESIGN
JAQUET METALS ENTRANCE
Jaquet’s new headquarters entrance encompasses a clean, saw-cut concrete walk lined with lit upright trees that accent the newly designed building facade. The walk is hugged by perennial gardens delineated by unique steel edging and is accented with pedestrian light bollards.
Imagery courtesy of D2 Architects
ROUTE 248 WAREHOUSE PLANTING DESIGN
A warehouse development plan is currently being taken through the land development process where we are providing a lush landscaping design that not only provides full-screen buffering for the neighboring properties but also meets the township requirements.
NORTH HAMPTON BUSINESS CENTER PLANTING DESIGN
A multiple warehouse development plan was successfully taken through land development where we provided a dense landscaping design that provided full-screen buffering for the neighboring properties, naturalized stormwater basins for stormwater management strategies, and met the required township plantings ordinance.
1100 FIRST AVENUE OUTDOOR IMPROVEMENTS
The above plan is a redesign of the 1100 First Avenue multi-use building parking area. The parking area was transformed into a tree covered plaza that provides multiple entrances into the commercial property. Brick and concrete paving walks provide guiding paths to these entries.




















