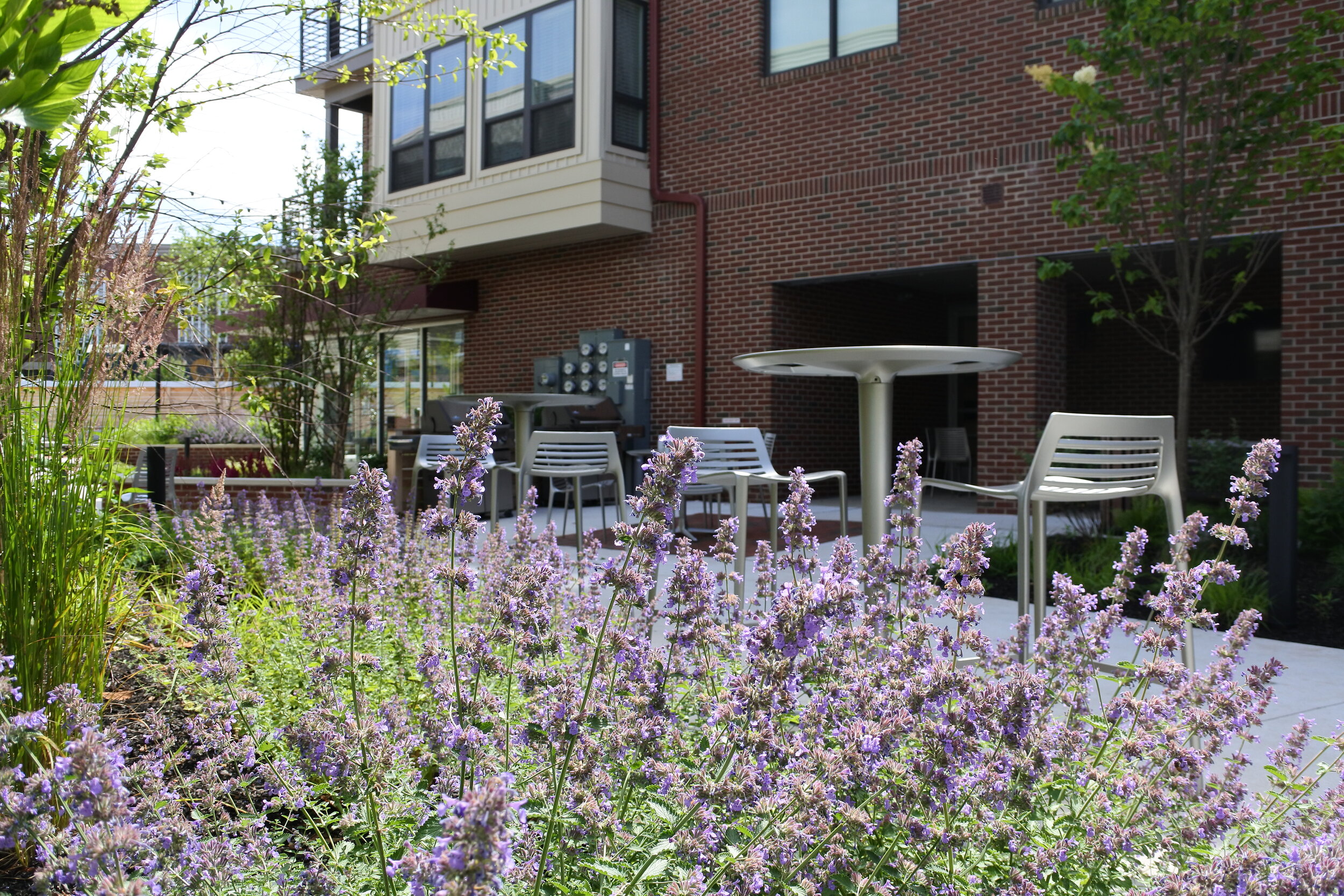
MADISON APARTMENTS AT LANSDALE
CLIENT: Equus Capital Partners | Madison Apartment Group
TYPE: Transit Oriented Development
LOCATION: Lansdale, PA
STATUS: Completed Fall 2019
This transit-oriented development is adjacent to SEPTA’s Lansdale Train Station. It is located on the site of a former parking lot that was no longer needed when SEPTA built a 680-space parking garage. The 6.7 acre development includes a 181-unit apartment complex, 15,000 square feet of retail space, a large resident courtyard, and a public plaza.
Throughout the design process we worked closely with the client and team to create a seamless design approach. Several design charettes were held to have a team driven vision and interactive modeling techniques were used to help visualize the immediate design changes.
The vision of the courtyard embraces a deconstructed geometric design that creates various spaces for every type of resident activity. Brick flows from the building architecture to seatwalls nestled into the landscape to form spaces that provide various types of enclosure. An overhead steel structure and custom paneling not only pays homage to the site, but also creates a buffer between parking and the courtyard space. Other elements include two fire elements, brick inlays to connect to the architecture, various furnishing types, a meadow grass and perennial planting palette, large scale trees that create a warm canopy, a turf dog run area, a grill area, and an ambient lighting setting.
Architecture by Wulff Architects.




















